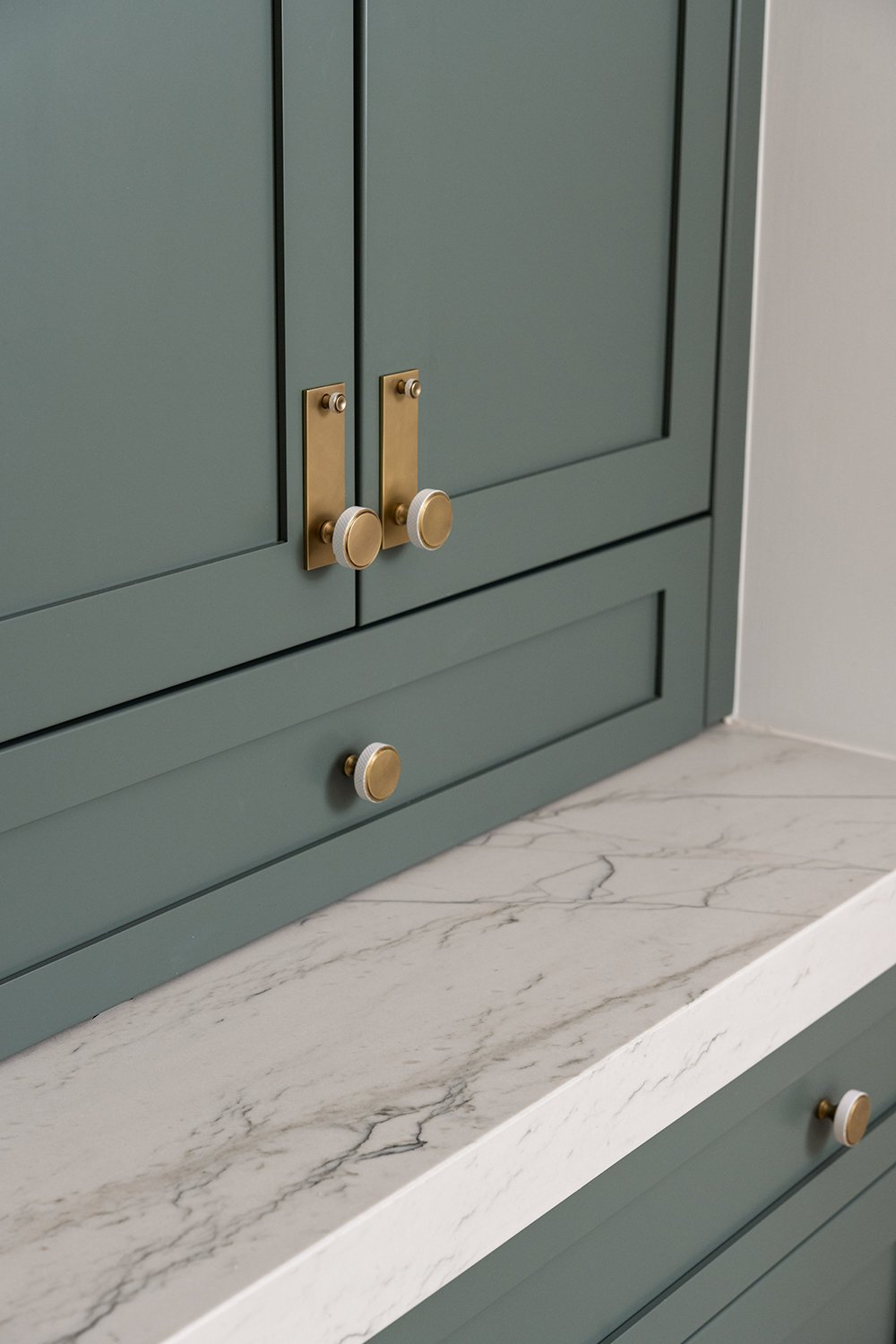Medfield Circle
First floor renovation
A family of four moved back to Massachusetts and bought a large home in a great neighborhood. The first floor of their new home had a lot of square footage, but the space wasn't utilized properly. The project began around wanting a large, beautiful kitchen.
We relocated a powder room to the old pantry, widened a skinny hallway and turned it into mudroom, opened up the wall from dining room to the kitchen, created a floor to ceiling coffee bar, and finally opened up all the doorway headers and did 9ft doors and a 4 door slider to give the space more grandeur! Our favorite details were a box out window in the kitchen, a quartzite mitred edge for ALL the counters, and a custom cut out full backsplash for some real drama!
The MYOH hardware and the black pendants brought some nice contrast and richness, while the vintage Turkish runner gave it a lived in feel! The green coffee bar with the square tiles might of been one of my favorite parts of the project, along with the stunning Philip Jefferies wallpaper in the dining room!
Photography: Tamara Flanagan / Stylist: Water and Main / Builder: Vin Gadoury Construction















